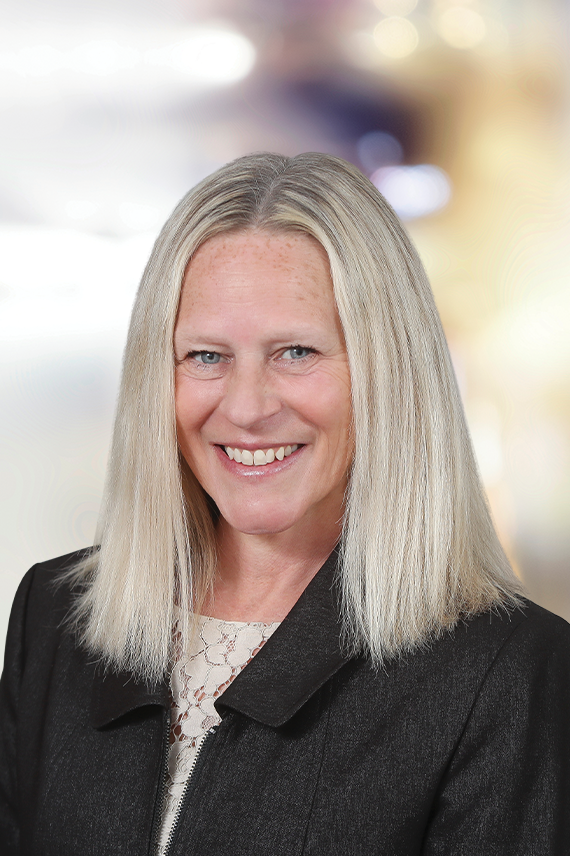$775,000
213 Blue Heron Dr, Westminster, MD, 21157
4
Beds
3½
Baths
2,459
Square feet
3.09
Acres
Welcome to peace, privacy and tucked away, you will enjoy the tranquil sounds of nature in this custom built 4 year young home! This 4 bedroom, 3.5 bath home features hardwood floors, 10 'ceilings and recessed lighting throughout. The open concept flows seamlessly to include the living room with linear fireplace , large dining area and fabulous chef 's kitchen with quartz counter tops, tiled backsplash, stainless steel appliances, island and cabinet accent lighting! You will LOVE the spacious 3 season room with vinyl windows and wood burning fireplace to cozy up and entertain! The laundry room is conveniently located adjacent to the kitchen and garage. The Primary ensuite includes a spa bath to include quartz counters, soaking tub with recirculating heater, electric heated tiled floor and low threshold glass shower! On the main level there is a additional beautiful full bath and a powder room. The 4th bedroom and full bath is located in the lower level. This lower level offers endless possibilities with ample space for a rec room, theatre room, play room and lots of storage! Bedroom and bath #2 is constructed with accessibility features, 36" doors and no curb walk in shower. In addition to the garage, there is a tool/storage shed 12x16" with loft and tractor shed 16 x 16'. Escape to your country side retreat and enjoy the blend of privacy and modern amenities!
Listing Details
| Office | Berkshire Hathaway HomeServices Homesale Realty |
|---|---|
| Contact Info | (800) 383-3535 |
Facts & Features
| MLS® # | MDCR2030988 |
|---|---|
| Price | $775,000 |
| Bedrooms | 4 |
| Bathrooms | 3.50 |
| Full Baths | 3 |
| Half Baths | 1 |
| Square Footage | 2,459 |
| Acres | 3.09 |
| Year Built | 2020 |
| Type | Residential |
| Sub-Type | Detached |
| Style | Traditional |
| Status | Active |
Community Information
| Address | 213 Blue Heron Dr |
|---|---|
| Subdivision | NONE AVAILABLE |
| City | Westminster |
| County | CARROLL-MD |
| State | MD |
| Zip Code | 21157 |
| Senior Community | No |
Amenities
| Amenities | Soaking Tub, Stall Shower, Bathroom - Walk-In Shower, CeilngFan(s), Entry Lvl BR, Pantry, Master Bath(s), Recessed Lighting, Sprinkler System, Upgraded Countertops, Walk-in Closet(s), Wood Floors, Bathroom - Jetted Tub |
|---|---|
| Parking | DW - Circular |
| # of Garages | 2 |
| Garages | Garage Door Opener, Garage - Front Entry |
| View | Trees/Woods |
| Is Waterfront | No |
Interior
| Interior Features | Floor Plan-Open |
|---|---|
| Appliances | Built-In Microwave, Cooktop, Exhaust Fan, Oven-Self Cleaning, Range hood, Stainless Steel Appliances, Water Heater - High-Efficiency |
| Heating | Heat Pump(s) |
| Cooling | Ductless/Mini-Split, Central A/C |
| Has Basement | Yes |
| Basement | Connecting Stairway, Full, Heated, Interior Access, Partially Finished, Sump Pump |
| Fireplace | Yes |
| # of Fireplaces | 2 |
| Fireplaces | Gas/Propane, Stone |
| # of Stories | 3 |
| Stories | 3 |
Exterior
| Exterior | HardiPlank |
|---|---|
| Exterior Features | Exterior Lighting, Flood Lights, Outbuilding Apartment, Porch-screened |
| Lot Description | Private, Rear Yard, Trees/Wooded, Backs to Trees, Other, No thru street, Rural |
| Roof | Asphalt |
| Foundation | Concrete Perimeter |
| Other Structures | Shed Shop |
School Information
| District | CARROLL COUNTY PUBLIC SCHOOLS |
|---|
Additional Information
| Date Listed | October 25th, 2025 |
|---|---|
| Days on Market | 2 |
| Zoning | CONSE |
| Foreclosure | No |
| Short Sale | No |
| RE / Bank Owned | No |


