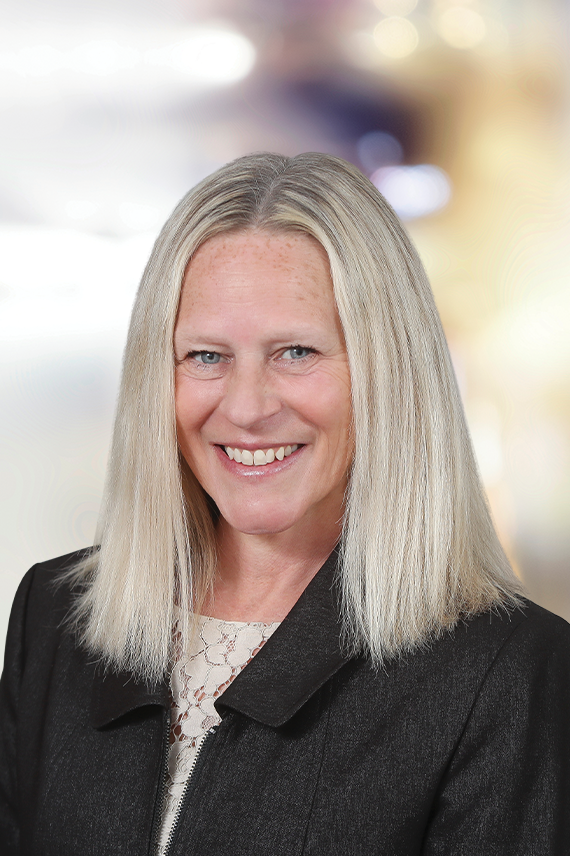$875,000
4960 Fairmont Ave #706, Bethesda, MD, 20814
2
Beds
2
Baths
1,023
Square feet
OPEN SAT NOV 1st, 1-3 pm! Come see Residence 706 at The Cheval, a luxury condominium offering modern elegance and effortless living in the heart of downtown Bethesda. Featuring floor-to-ceiling windows, upscale finishes, and an open-concept layout ideal for both everyday living and entertaining. The sleek kitchen is outfitted with high-end appliances, quartz countertops, and custom cabinetry, opening to a spacious living area with sweeping views. The serene primary suite includes a spa-like en-suite bath and generous closet space. The versatile second bedroom is perfect for work and guests with a custom $14k Murphy bed which leaves the desk space in tact while it folds open to the bed. It’s super cool and easy to open! Included with the unit is a separately deeded garage parking space (P3-12) close to the elevator equipped with an EV charger, a private storage unit (S-11), and two designated bike storage spots. The Cheval residents enjoy top-tier amenities including a 24-hour concierge, fitness center, party room, and a rooftop deck with grills, bar seating, and panoramic city views. The monthly condo fee covers building maintenance, management, insurance, water, sewer, trash, and more. Must see!
Scheduled Open Houses
- Saturday, Nov 1st, 1:00pm - 3:00pm
Listing Details
| Office | Compass |
|---|---|
| Contact Info | (301) 298-1001 |
Facts & Features
| MLS® # | MDMC2177344 |
|---|---|
| Price | $875,000 |
| Bedrooms | 2 |
| Bathrooms | 2.00 |
| Full Baths | 2 |
| Square Footage | 1,023 |
| Acres | 0.00 |
| Year Built | 2017 |
| Type | Residential |
| Sub-Type | Unit/Flat/Apartment, Condo, Hi-Rise 9+ Floors |
| Style | Contemporary |
| Status | Active |
Community Information
| Address | 4960 Fairmont Ave #706 |
|---|---|
| Subdivision | CHEVAL |
| City | Bethesda |
| County | MONTGOMERY-MD |
| State | MD |
| Zip Code | 20814 |
| Senior Community | No |
Amenities
| Amenities | Master Bath(s), Upgraded Countertops, Wood Floors, Walk-in Closet(s) |
|---|---|
| Parking Spaces | 1 |
| Parking | Assigned |
| # of Garages | 1 |
| Garages | Garage - Front Entry |
| View | Canal |
| Is Waterfront | No |
| HOA Amenities | Community Ctr, Elevator, Exercise Room, Party Room, Security, Meeting Room, Fitness Center, Reserved Parking |
Interior
| Interior Features | Floor Plan-Open |
|---|---|
| Appliances | Cooktop, Dishwasher, Disposal, Icemaker, Microwave, Oven/Range-Gas, Range hood, Refrigerator, Water Heater, Washer-front loading, Dryer-front loading, Washer/Dryer Stacked |
| Heating | Central |
| Cooling | Heat Pump(s) |
| Has Basement | No |
| Fireplace | No |
| # of Stories | 1 |
| Stories | 1 Story |
Exterior
| Exterior | Combination |
|---|
School Information
| District | MONTGOMERY COUNTY PUBLIC SCHOOLS |
|---|---|
| Elementary | BETHESDA |
| Middle | WESTLAND |
| High | BETHESDA-CHEVY CHASE |
Additional Information
| Date Listed | May 1st, 2025 |
|---|---|
| Days on Market | 185 |
| Foreclosure | No |
| Short Sale | No |
| RE / Bank Owned | No |


